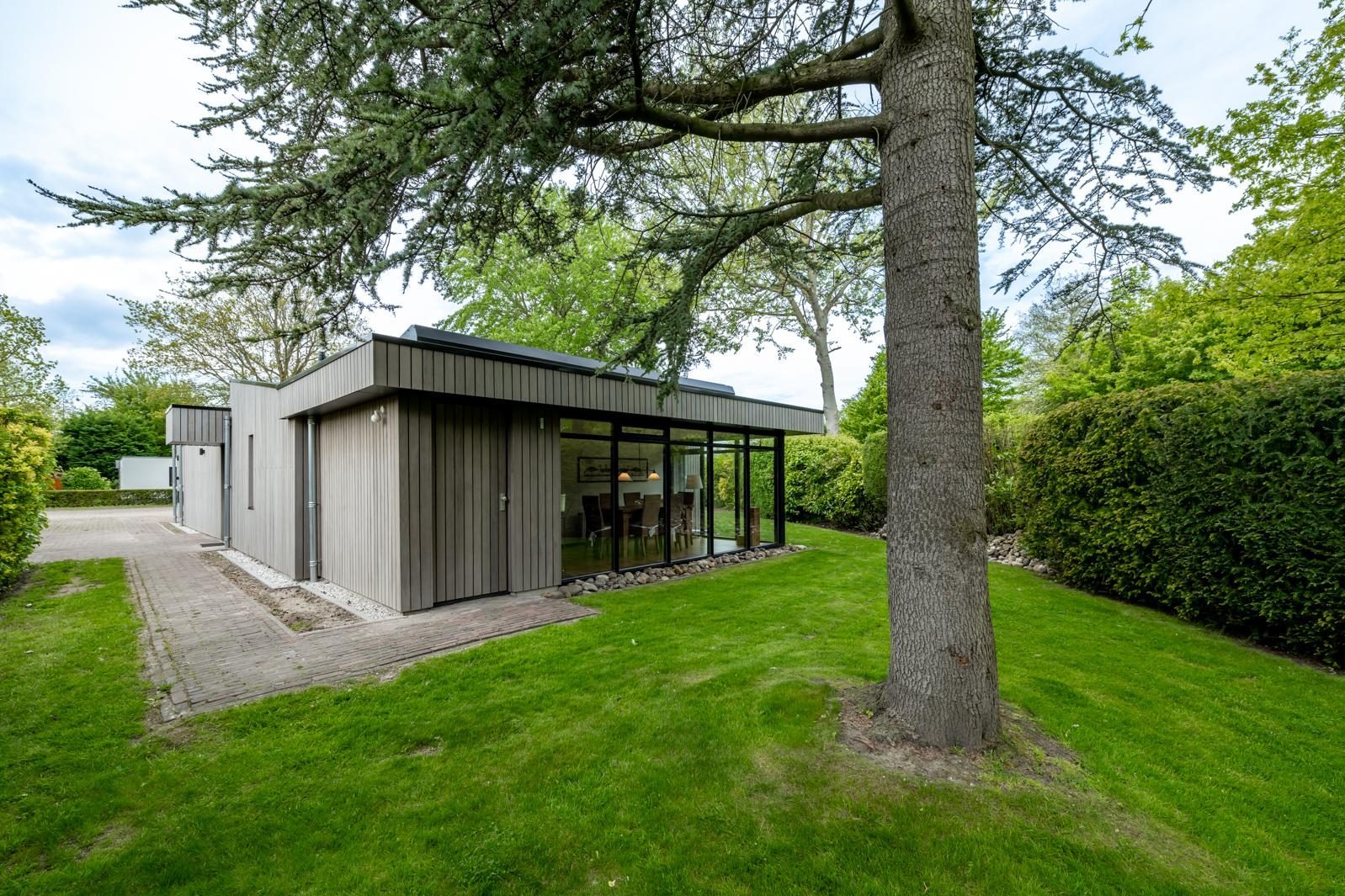
Berkenlaan 6 | Ruiterplaat
- Home
- Search & Book
- Ruiterplaat Vakanties
- Berkenlaan 6 | Ruiterplaat
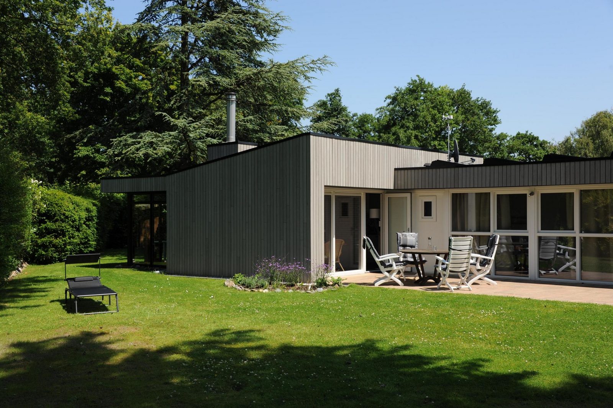
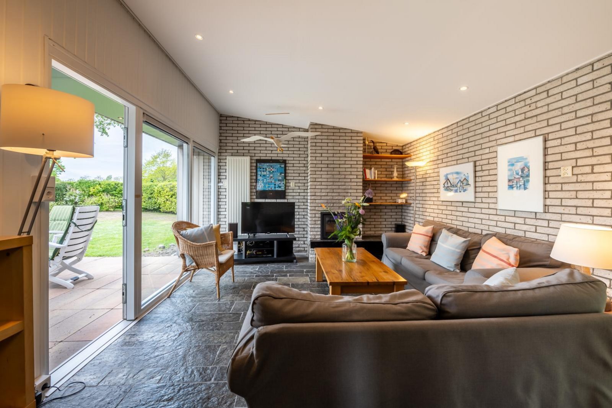


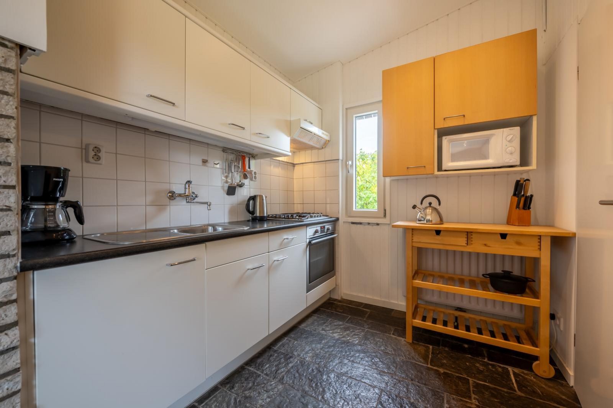
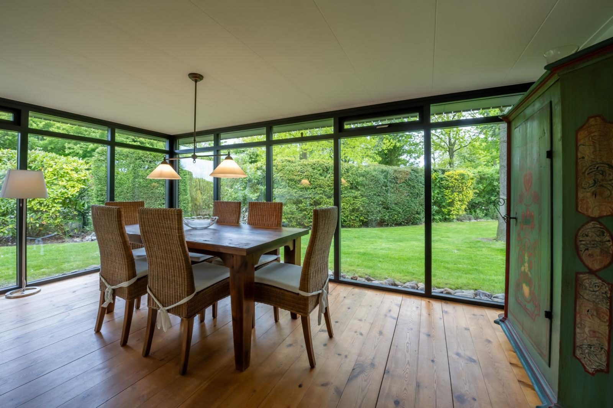
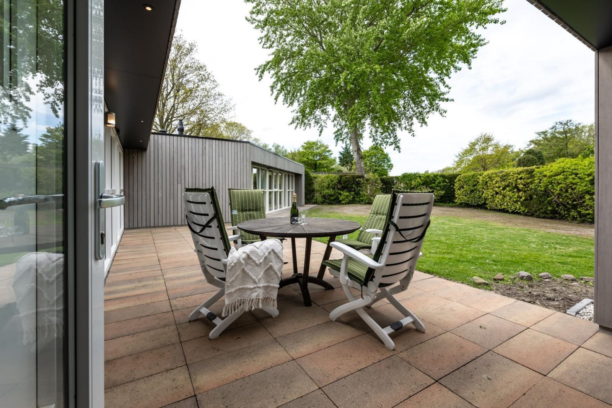
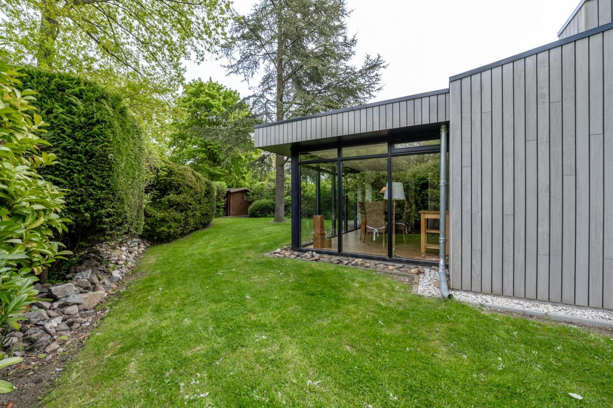
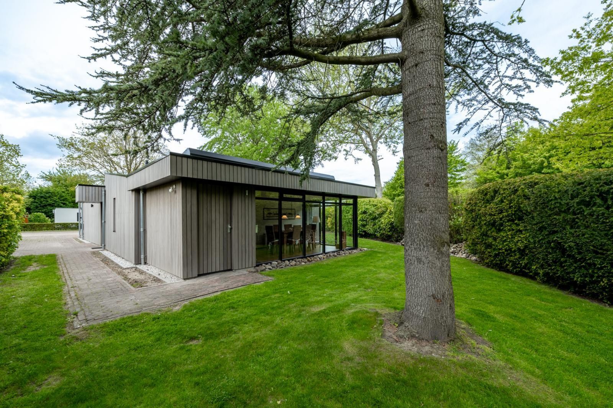
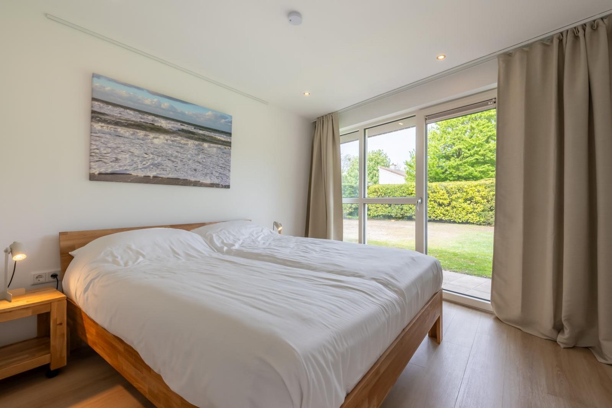
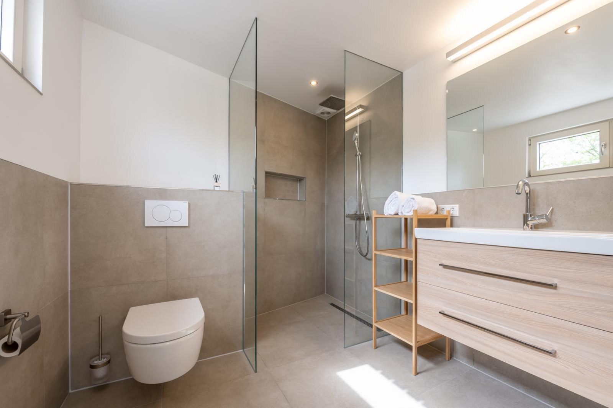
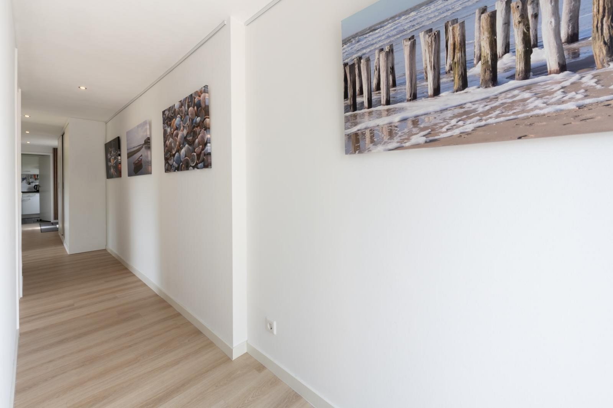
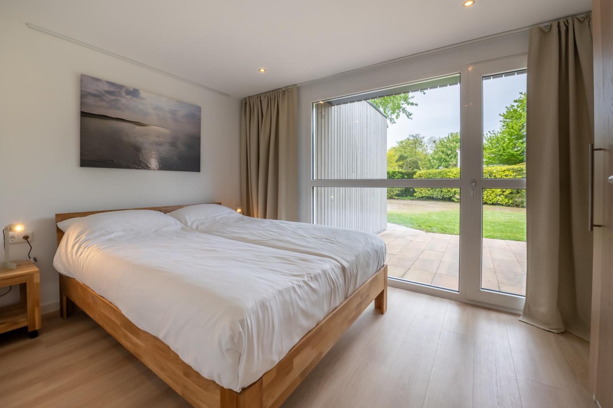
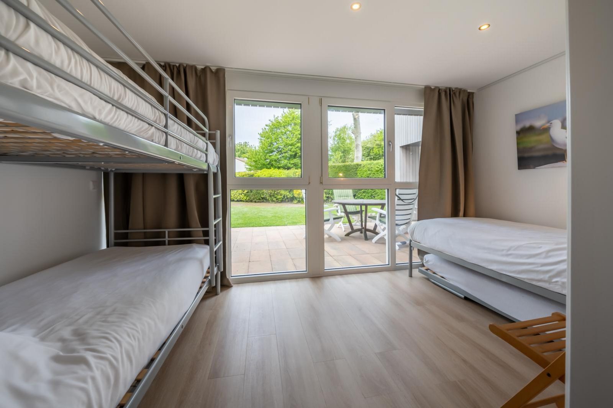
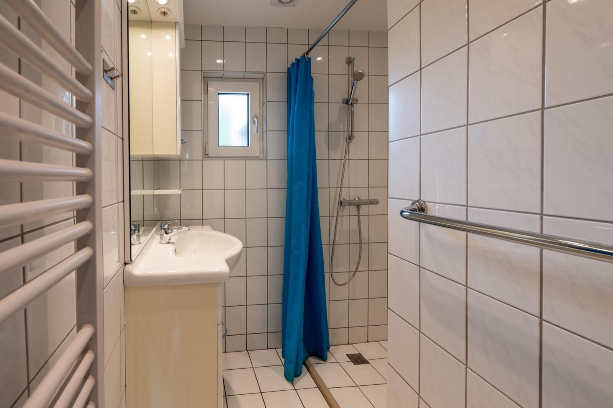
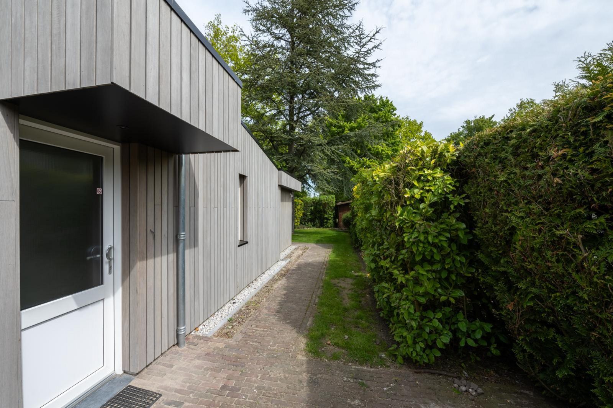
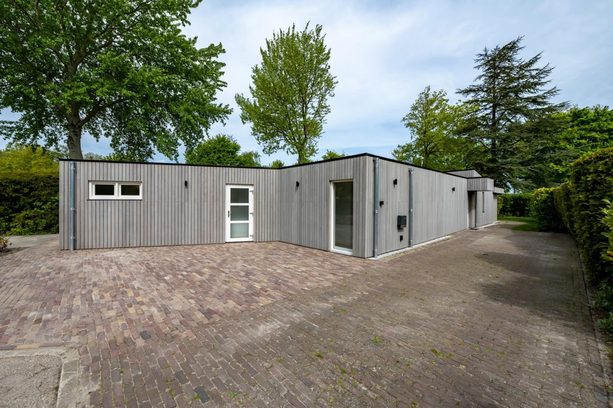















Amenities
General
- Modern decorated
- Extra fridge-freezer combination in storage
- Pets allowed
- No smoking
- washing machine
- WIFI (free)
- non-smoking
Bathroom
- Walk-in shower
- Toilet
- Washbasin
- Guest toilet
Outdoor
- Parkingplace on spot
- Sheltered back yard
- Terrace
Kitchen
- Frigde
- Filter coffeemachine
- Oven
- Microwave
- Dishwasser
Location
- Within walking distance of the Veerse Meer
- Quiet location
Parks
- Ruiterplaat
Bedroom
- Number of single beds: 1
- Number of twin-beds: 2
- Number of bunk beds: 1
Living area
- Flatscreen TV
- Extra foreign channels
- Fireplace
Description
This 6-person holiday bungalow is located in park Ruiterplaat, on a spacious plot with lots of privacy. In 2023, the house was extended, renovated and modernised. Two extra bedrooms and a bathroom have been built. The existing bedrooms, bathroom and toilet have been renovated.
The entrance to the house gives access to a spacious open-plan kitchen with adjacent living and dining area. The kitchen includes a fridge, (gas) hob, oven, microwave and filter coffee maker. The dining room has a large wooden dining table for 6 where you can dine with your company for hours. The large windows let in lots of light and give you a beautiful view over the garden.
The bright, cosy living area is furnished with a comfortable seating area and a cosy fireplace. From here, you can walk straight to the sunny terrace with comfortable garden furniture and two sunbeds. Here you can enjoy plenty of peace, space and privacy until the last rays of the sun disappear behind the trees. Would you rather go for a nice walk? From your holiday home, you can walk to the banks of Lake Veere within a few minutes.
The house has three bedrooms. Two bedrooms have a comfortable double bed, while the third bedroom has bunk beds and a single bed. All bedrooms have underfloor heating and floor-to-ceiling windows overlooking the garden. From two of the bedrooms you have direct access to the garden.
There are two bathrooms in the house. The new modern bathroom has a walk-in shower, toilet and double sink. Here, too, you enjoy the comfort of underfloor heating. The other bathroom has a walk-in shower and washbasin. There is a separate toilet in the hallway.
The utility room has a dishwasher, washing machine and an extra-large fridge-freezer at your disposal. The property's driveway offers space for 4 cars.
Dogs are allowed on request in this property.
Plot size: 1000 m2 | Living space: 120 m2
At the time of the photo presentation (May 2024), the garden was not yet overgrown. This will follow in the coming months.
